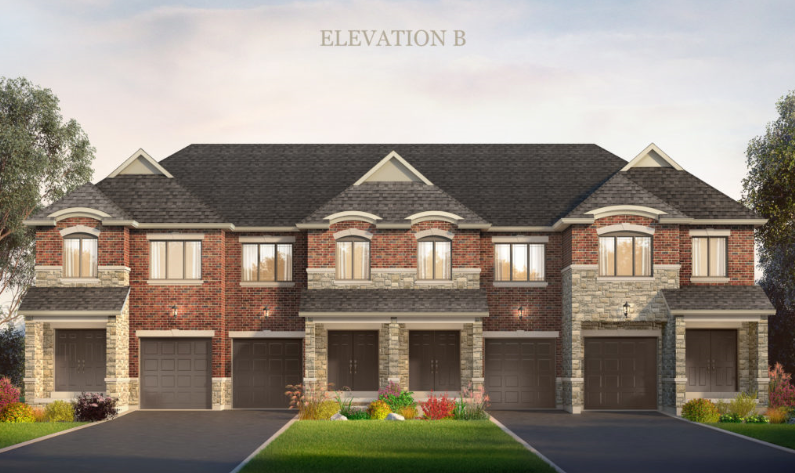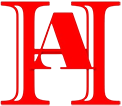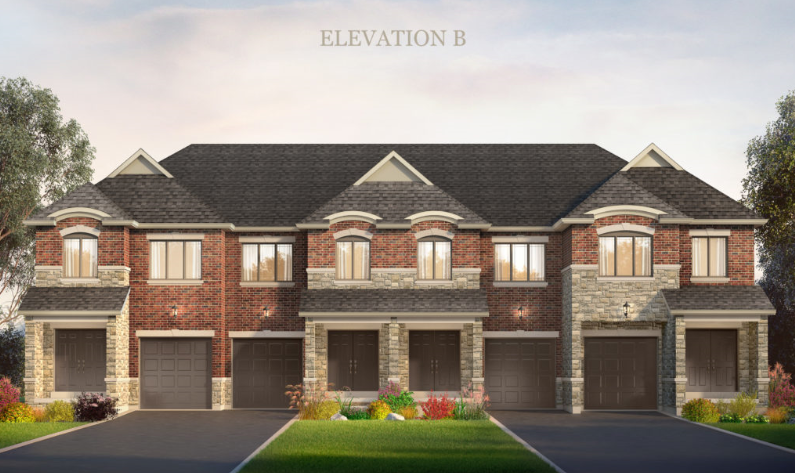Amazing Project in Niagara Fall Region. As for now we have Only Limited Towns Home left in this Project. Based on first come first serve.
To Reserve your Home, Give me a Call at: 647 519 5751.

To Reserve your Home, Give me a Call at: 647 519 5751.

About the project:
Luxurious all brick townhomes starting from the low $400,000’s in beautiful Thorold; bordered by St. Catharines to the North, Welland to the South, Niagara Falls to the East, and Pelham to the West. An inspiring revitalization is sweeping the historical downtown streetscape offering a vibrant small-town lifestyle with a unique old-world charm amid beautiful parks, green spaces, and trails.
VIP BUYER INCENTIVES
Prices Starting from $429,900
TOTAL VIP DEPOSIT STRUCTURE : $40,000.
- $10,000 with offer.
- $10,000 in 30 days.
- $10,000 in 60 days.
- $10,000 in 90 days.
VIP INCENTIVES:
- 9 Ft Ceiling on Main Floor.
- Luxury Oak Staircase from main to Second Floor.
- Solid Oak Railing.
- All Brick and Option of (Stone/ Brick) Exterior
- Extended Deposit structure.
- Assignment clause Available.
- Development Levies Caped.
About Project Details:
- Minutes away from QEW.
- Close to Niagara Outlet Mall.
- Near by School & only 5 minutes from the Brock University.
- Near by Area Attractions Park & Golf.
- & Much More...
Closing for Towns homes in December 2018/Jan 2019.
So you are interested to know more about These Town Homes WHATS NEXT?? Book your appointment with Arshad to discuss further about this Project.
If you need any help and want to discuss more about the project, unit choice and have other project related questions, please don't hesitate to contact : 647-519-5751.
Prices, incentives, figures, specification may change anytime with out any further notice and the units availability subject to the availability and based on first come first serve.
Prices, incentives, figures, specification may change anytime with out any further notice and the units availability subject to the availability and based on first come first serve.


